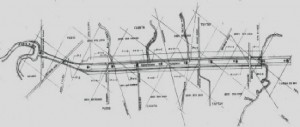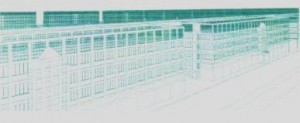TACAPA
Mass Housing
The Designer, P. C. Cruz & Associates submitted an unsolicited proposal and was commissioned by the Presidential Commission on RIZLAQUE Growth Area to conceptualize the project based on the objective of the commission in accordance to the implementing rules and regulations of RA 7718 or the BOT Law.
2:1. Concept Design
The design criteria of the project give preferential importance to socio-economic desirability and to fill up the high demand of mass housing in the Metropolis with the intention of totally eliminating the undesirable view caused by squatting in eastern Metro Manila and its immediate towns. It also seeks to save the informal settlers from the dangerous berm slope and at the same time help in the rehabilitation of the channel and the restoration of the endangered aquatic resources and marine life species in Laguna Lake.
The project is expected to contribute to the economy of the Province in terms of development, employment, revenues and investment, as the project will be financed by a foreign investor on a Build Operate Transfer (BOT) scheme.
2:2. Site Development

2:21. Site Pre‑survey
The actual site is Twelve (12.00) meters strip of land along the uppermost portion of the Berm slope, at both side of Manggahan Floodway, from Stn. 2+150 to Stn. 8+900 Pasig City Metro Manila to Cainta & Taytay in the Province of Rizal, with a total of 20 lot parcels and with a total aggregate area of 181,235 square meters allocated for residential and commercial purposes. The remaining 129,990 and 119,700 square meters two (2) reserved lots are allocated for the perpetual use of small and medium scale entrepreneur willing to put up livelihood project to support the housing program.
2:2:2. Land Development
2:3. Building Design
2:3:1. The design of a Five (5) Storey Medium Rise Building (MRB) with a roof deck to serve as a playground for the children, car parking spaces, and a service road at the lower ground. The erection of commercial establishment at the upper ground level fronting the service road, and a watercraft stations allocated to qualified deserving informal settlers, and to allocate;










2:4. Waste Management
2:4:1. Garbage
The installation of two (2) garbage chute per MRBs, to collect the garbage from the 16,516 units residential condominiums and 44,676 square meters commercial establishment, have it discharged properly through a sealed garbage bin installed under the fire exit staircase, which is to be collected daily by the designated garbage truck, and simultaneously segregated and processed at the Solid Waste Segregation Plant.
2:4:2. Waste Treatment Plant
The construction of the waste treatment plant per embankment to collect the sewerage disposal from the proposed 190 units 5 storey MRB residential commercial buildings and other allied amenity structures, have it treated, before discharge to the Lake.
2:4:3. Culvert Interceptor
The construction of two interceptor culverts, designed to collect all drainage disposals from the entire development.
With the system, the preservation of the environmental sanitation of the 10.10 km. manmade channel and the rehabilitation of the natural aquatic resources and marine life of LagunaLake shall systematically be managed and regulated.
To effectively implement the project, and thru the recommendation of the Presidential Commission on RIZLAQUE Growth Area, the Sangguniang Panlalawigan passed a Resolution, SP Res. No. 00 -237, dated November 13 2000, approving the project as the alternative solution to the excessive demand of mass housing and the solution to the escalating squatting and pollution problem in the area. The same is approved by the Presidential Commission on RIZLAQUE Growth Area, dated March 26, 2001, for inclusion to the priority list among the growth development in the Province of Rizal. It is likewise submitted for accreditation as a Socialized and Low-Cost Housing project with the Presidential Commission for the Urban Poor (PCUP) in coordination with the Cooperative Development Authority (CDA), indorsed to and simultaneously approved by the Housing and Urban Development Coordinating Council (HUDCC), dated January 8, 2002, in consultation with other related implementing agencies of the government such as the DENR and DPWH, and a proclamation of the site, Proc. 1160 took place on October 17, 2006, allocating twenty parcels of land for the perpetual use for Home Along the Floodway housing project and other allied structures, now known, TACAPA Housing. A 15.50-kilometer mass housing at TAytay / CAinta / PAsig, along Manggahan Floodway.